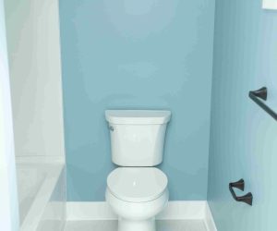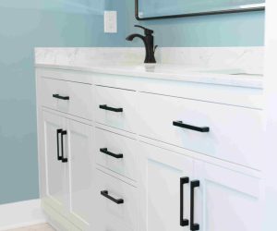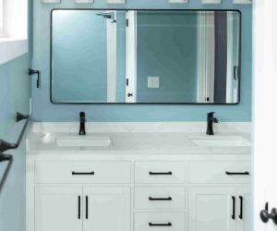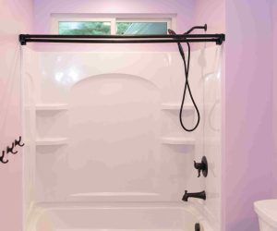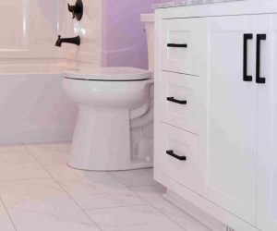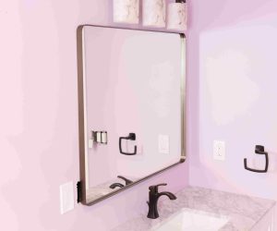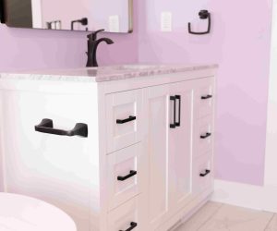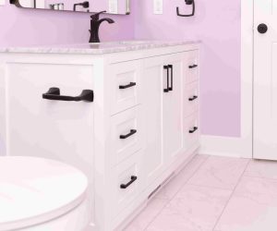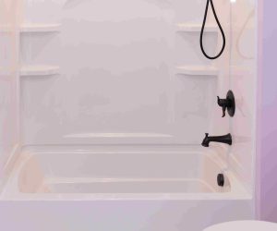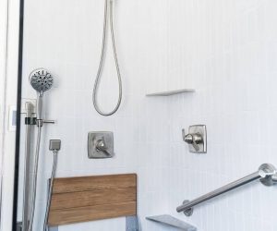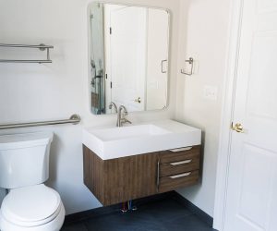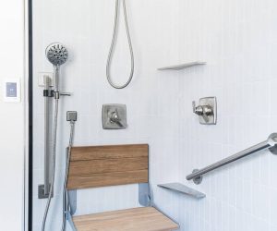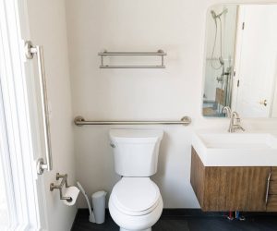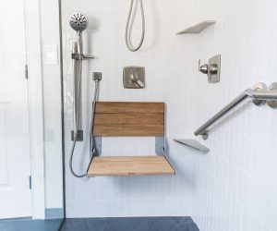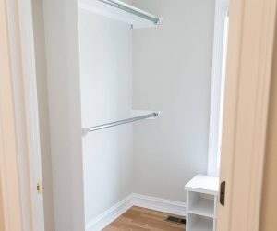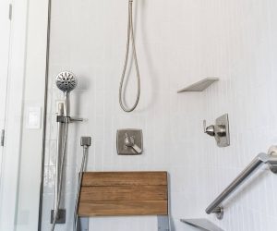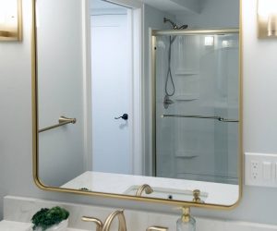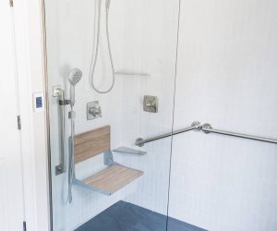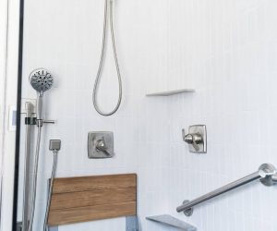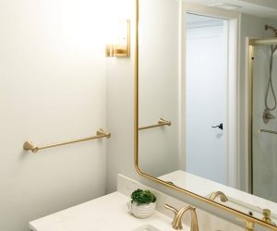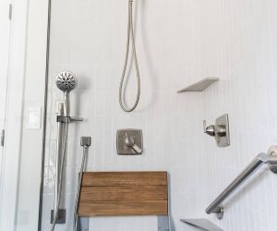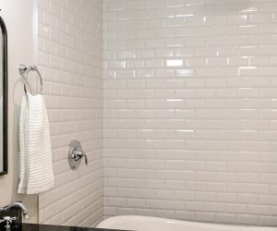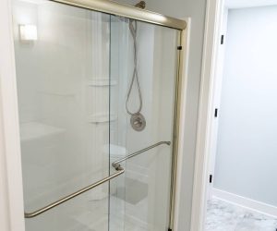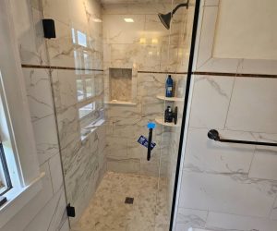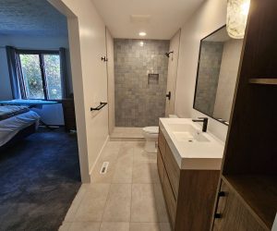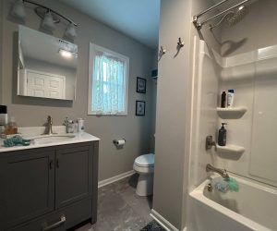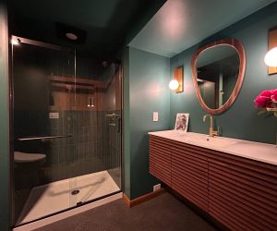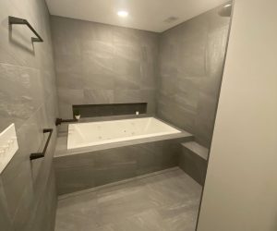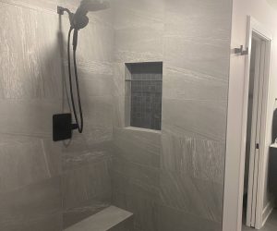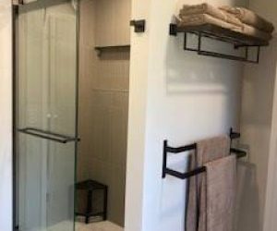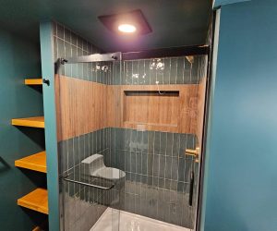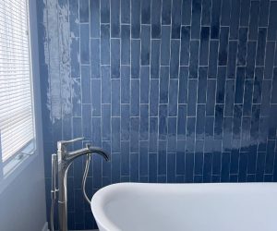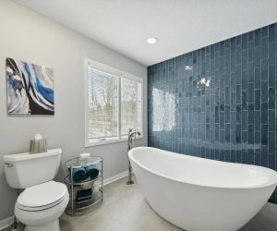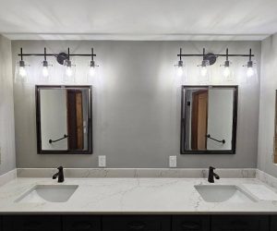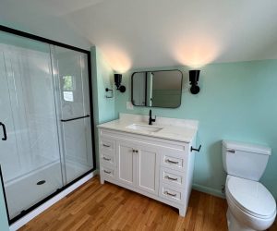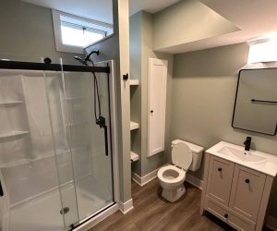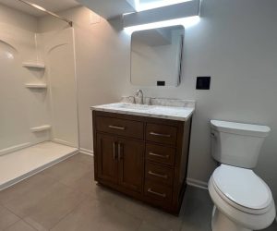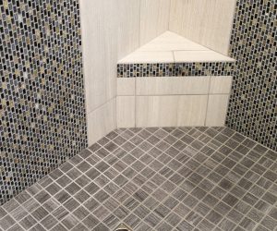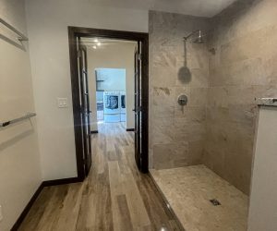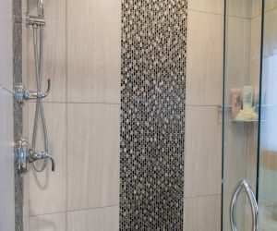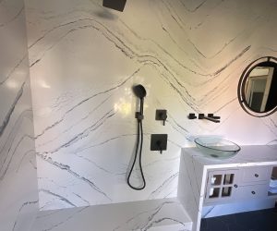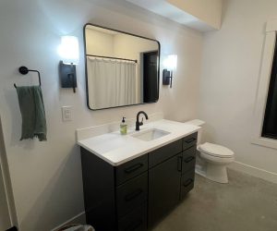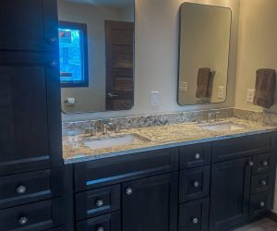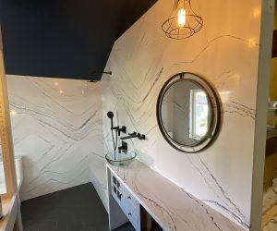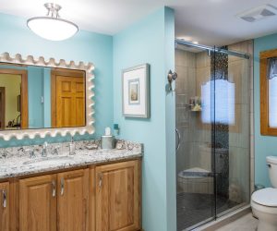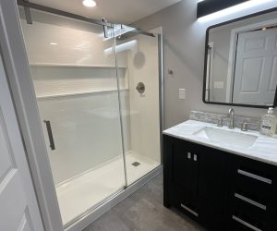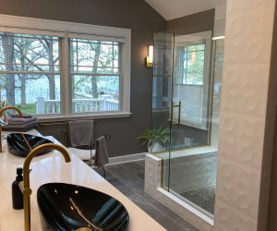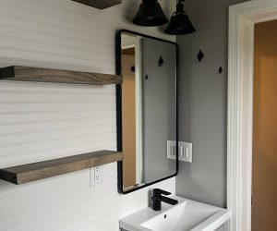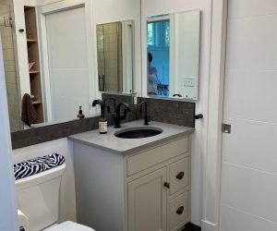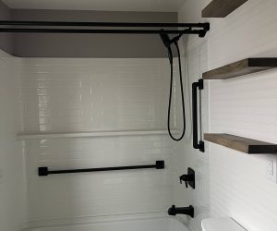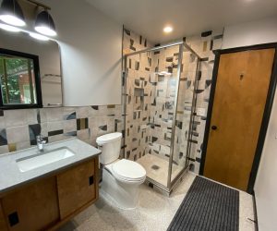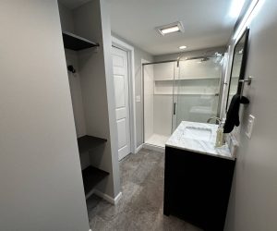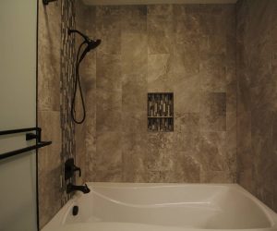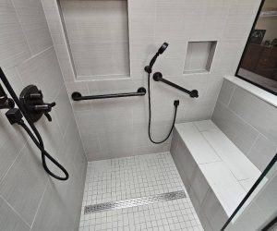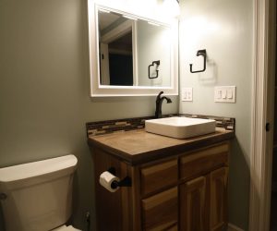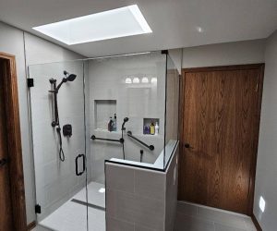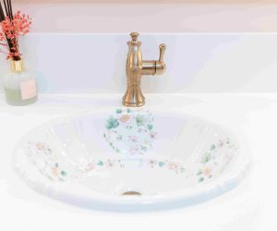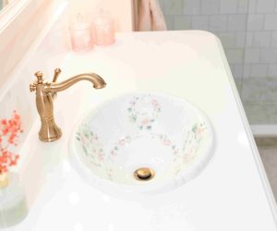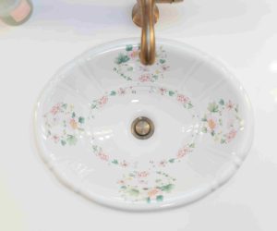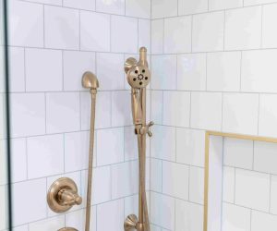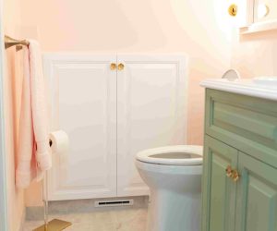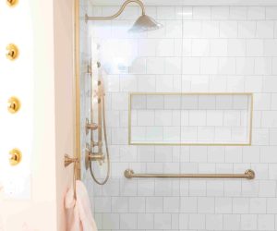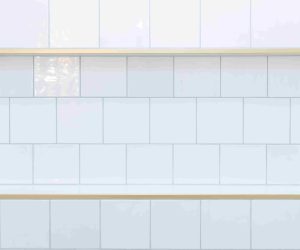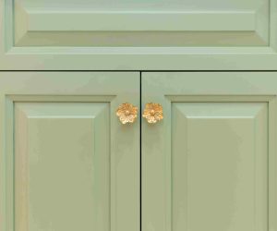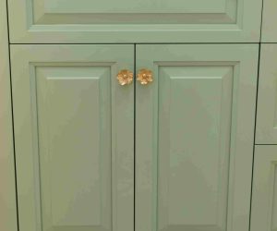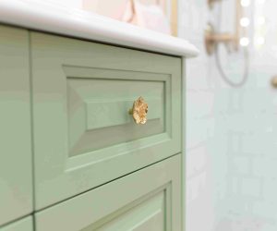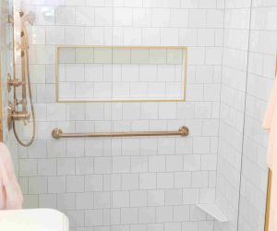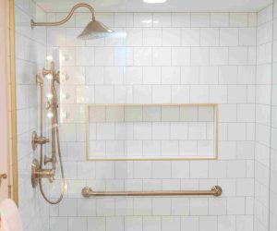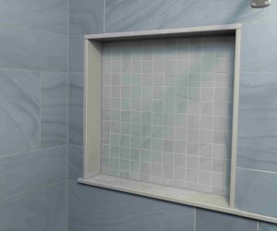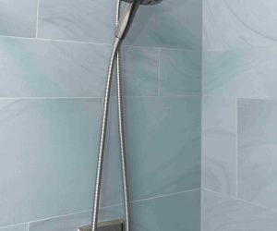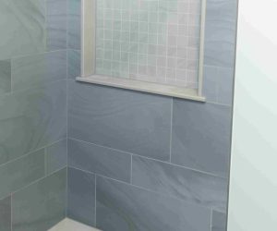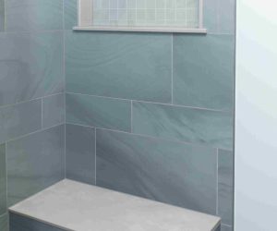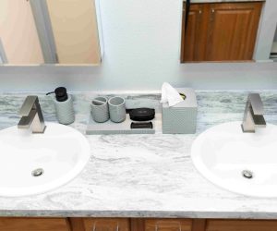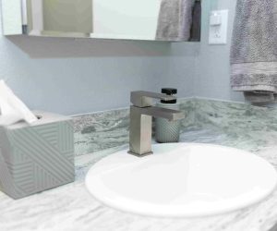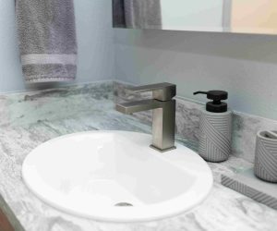Bathrooms
Bathrooms come in all shapes in sizes, and with each one comes unique design and construction challenges. An average full bathroom in a communal hallway is 5’ x 8’ (40 square feet) so there is not as much emphasis on design as the space is relatively limited. You can switch locations around, but you still need a shower, commode, and sink along with their associated plumbing. Primary suites generally have a lot more room to work with, so there is a lot more opportunity to get creative, and a lot more opportunity to misfire and deliver a space the homeowner is not happy with. While we can handle any job, that is why we prefer to help clients from the beginning stages of primary bath design to help them best implement their ideas without sacrificing functionality or ending up with a dud.
What sets a primary bathroom apart from a standard full or half bath, and why should you invest in this space? While they aren’t necessities by any means, a primary bathroom can improve quality of life by giving you your own spa room or private oasis where you can relax and unwind. Going far beyond basic utility, we have built or remodeled spaces with changing areas, huge double his-and-her vanities, walk-in closets, separate areas for commodes, massage tables, Whirlpool jet tubs, enormous custom showers with bench seating, and heated floors. Our expertise allows us to confidently deliver on the most “out-there” plans. Come to us with your dreams and we can transform them into reality! Remember, these improvements are for you and your family to enjoy as long as you live in the house – don’t invest if you’re just looking for resale value or to follow popular trends.
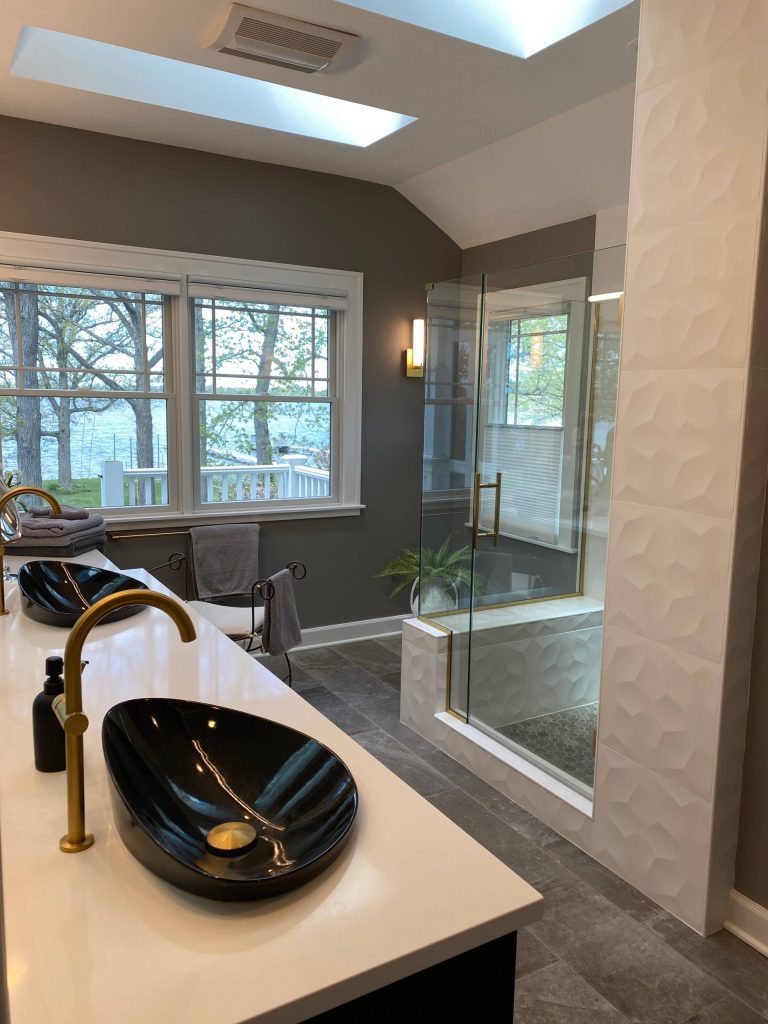
Bathroom Design Needs Assessment
Assessing your design needs may sound tough, but in practice it is not very difficult. All you need to do for us is talk about how you and your family use your bathroom now, and how you would ideally use it in the future. We will help bridge the gap between the two and let you know what is feasible at each level of budgeting. Here’s some examples to get your wheels turning about what kinds of things you should consider when designing your bathroom.
- How many people will use the bathroom? How much storage space is needed?
- Are there any physical limitations to consider?
- Is there enough storage currently?
- Do you like shower/bathtub combos, or shower only?
- Are there enough electrical outlets?
- Are you happy with the current lighting or do you need more in some spots?
- Will your bathroom match the style of the rest of your house?
- Do you have ideas what colors/features you want for your fixtures?
- What preferences do you have for colors, materials, and finishes if any? Anything you hate?
What is a Full Gut Remodel?
You may have heard the term “full gut” remodel from friends or on one of many HGTV-style shows and wondered what it meant. A full gut would be removing every existing item from the bathroom, stripping it down to bare-bones structure, repairing and adding material where necessary, and then putting it all back together with brand new components and finishes. Picture everything in your bathroom – shower, vanity, toilet, medicine cabinet/mirror, shelving, etc. – totally removed. Now we can get to the normally hidden sub-floor and drywall to check for damage and to prep for the incoming new material. Plumbing, electrical, and HVAC are re-routed as necessary before the new items are secured in place. Then it starts looking like a bathroom again as we put new things back into place. The final finishing touches include painting, trim, and installing accessory items.
Contrast this with a smaller update or partial remodel where perhaps just the paint and flooring were updated, or a new shower/bathtub unit was installed without changing much else in the bathroom. We want to make the distinction here because full guts are more complex. They take better advantage of a high end, full-service remodeler such as R.L. Rider Remodeling.
How Do I Choose My Products?
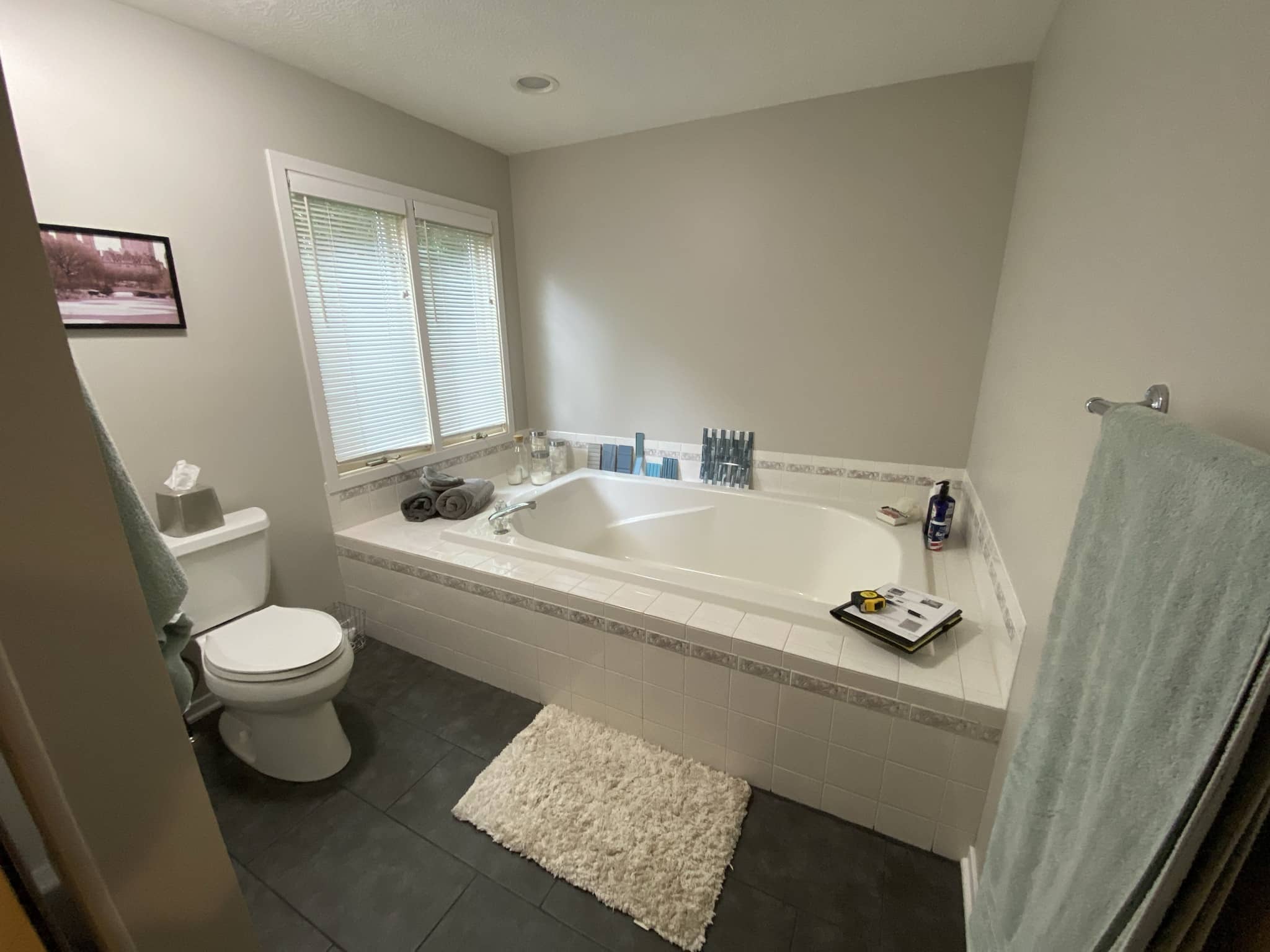
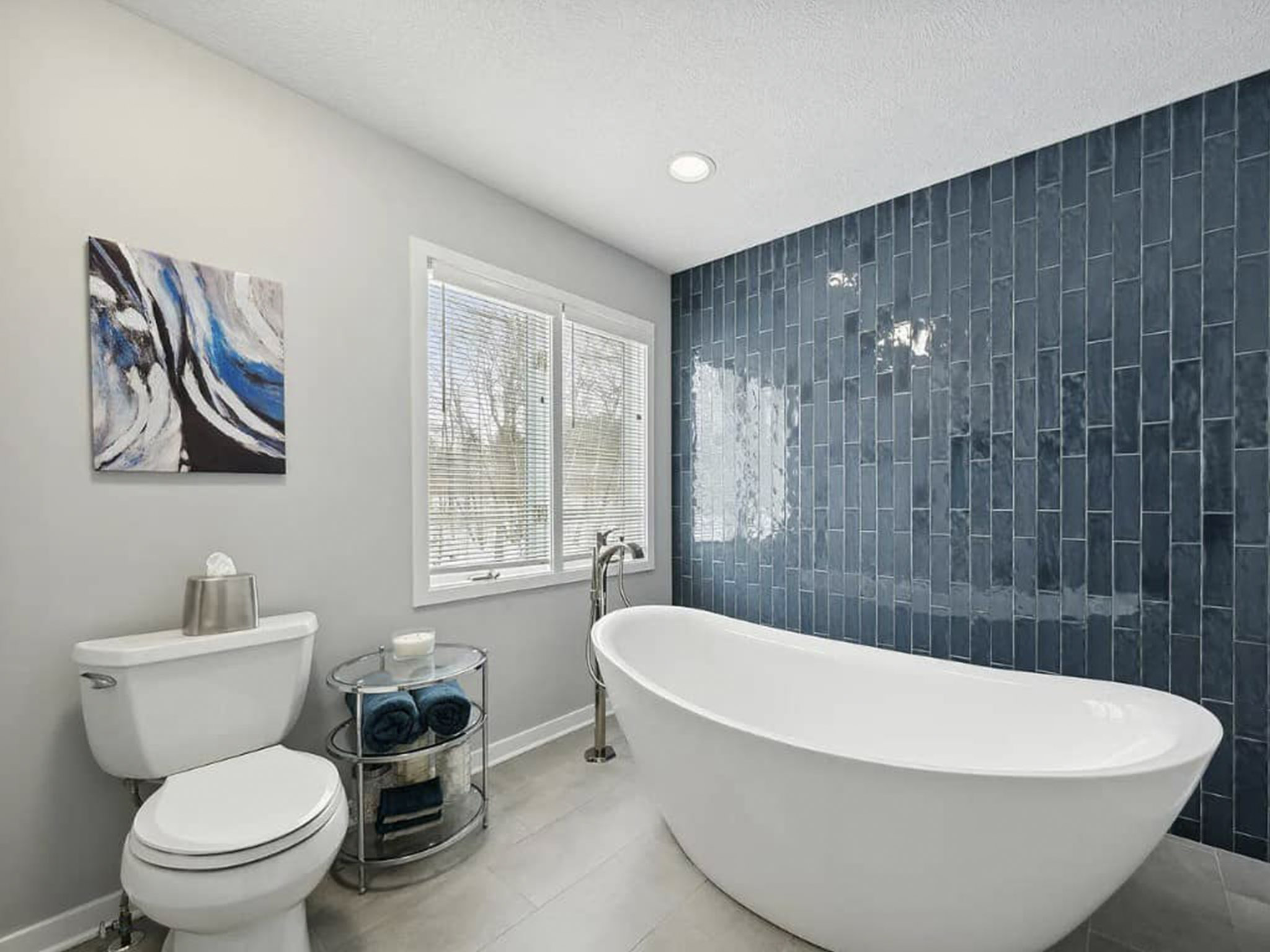
Before we begin to remodel your home, you need to select the products we’re going to use. We will help guide your selections based on your style/decor preferences, but the final decision ultimately lies with you – how do you want your most used room to look until your next remodel years down the road? After countless bathroom remodels, R.L. Rider Remodeling has refined the selection process to make it easy, stress-free, and fun to pick out items for your new bathroom.
After designing and agreeing on the remodel’s general layout it is time to get specific with what items are needed. This lets us tackle any design challenges before the installation is happening instead of having unexpected surprises at the end of a job if something doesn’t fit quite right. Knowing the dimensions of the big items like vanities and bathtubs is just as important as the little items like light fixtures and towel bars because everything must fit together just right, large or small. Fitting the style is just as important as fitting the size. Picking out items at this early stage gives time to visualize how they fit together and if any adjustments need to be made to make it work.
The list of decisions can be overwhelming, but we break it up for you by showroom and give you physical locations to visit around Greater Lansing and Grand Rapids in addition to the best online resources if you don’t want to leave the house. A full gut remodel will require lots of decisions: floor, paint, lights and fans, countertop, vanity cabinets, mirrors, commodes, showers and baths, accessories such as towel rings and tissue holders, just to name a few. We only put our trust in the best companies around Lansing and Grand Rapids that keep high standards for customer service and satisfaction because we want every aspect of your project to go smoothly.
Project Development
Ways to Update Your Bathroom
There are countless options for updating your bathroom that range from budget-friendly to high-end luxury and everything in between. A popular choice in recent years has been removing old acrylic shower/bathtub units and building a beautiful new tiled shower with a glass door in its place. (Be sure water resistant “purple board” is used combined with tile-ready underlayment – very important for durability and avoiding mold!) Many clients want to get modern, high-efficiency toilets and fixtures without changing the layout as a way to refresh the room without going overboard. A more cost effective update is new flooring, light fixtures, and a fresh coat of paint while leaving everything else alone. Or you could go all out and knock down the walls for a dream-home primary suite addition.
List of Bathroom Remodeling Services
Here is a partial list of specialties we have handled at R.L. Rider Remodeling – do any of these sound like the luxurious upgrade you are searching for? Don’t see it here? We can create and build any project you’re dreaming of!
- Complete “Full Gut” Remodels
- Primary Suite Additions and Updates
- Custom Tiled Showers
- Single, Double, and Floating vanities
- Luxury Bathtub Installations
- Handicap/ADA Improvements
- Aging in Place (CAPS) Remodels
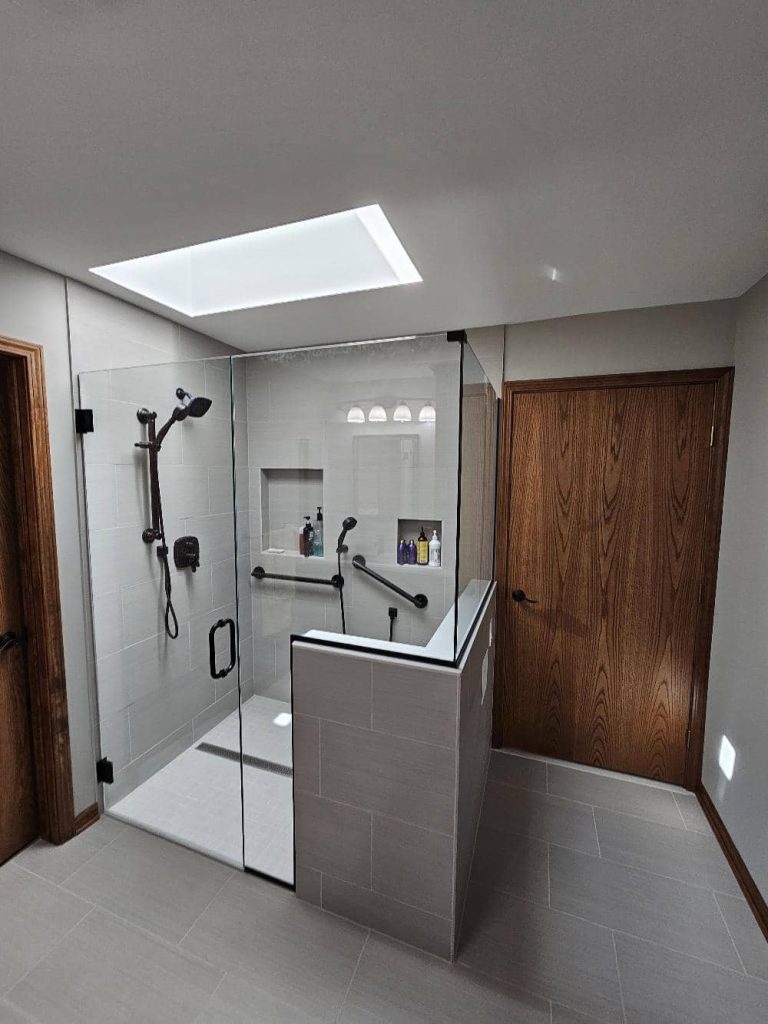
Lansing Bathroom Design & Construction
R.L. Rider Remodeling is a design/build firm that would love to help you on your bathroom project! Let us guide you through the seamless, professional process we have developed to create the bathroom you’ll be bragging to your friends about. We’ll help you flush out your ideas, advise you on budget impact, give you 3D pictures for visualization, and make the construction itself as stress-free and un-intrusive as possible. Then you can rest easy knowing R.L. Rider Remodeling will be standing behind their work with a 3-year hassle-free warranty.
Give us a call today at 517-487-3713 or fill out our contact form on the top of the website to get started on your project. Our team of experts is always ready to help.

