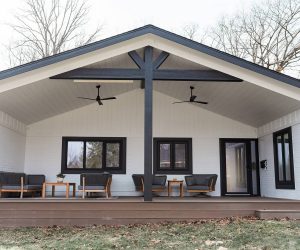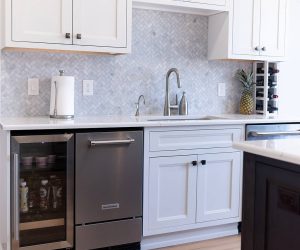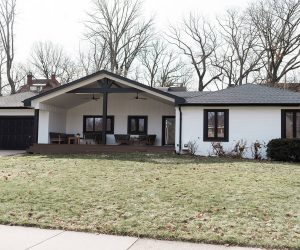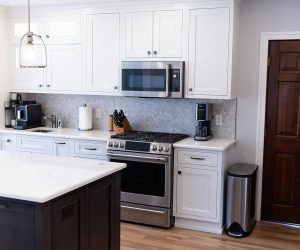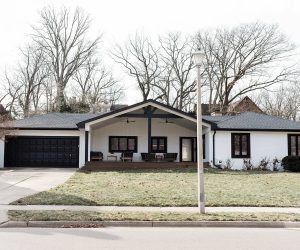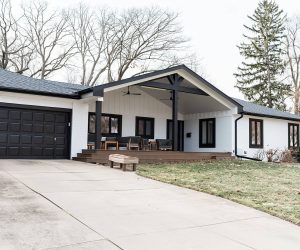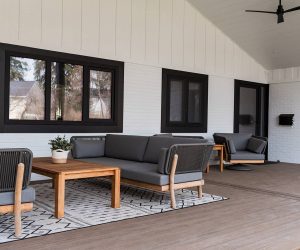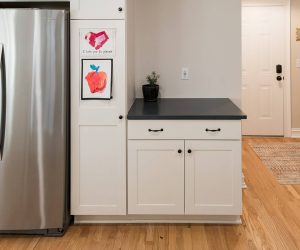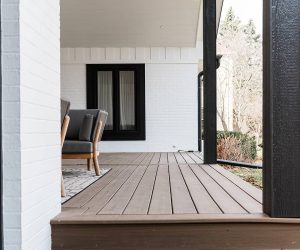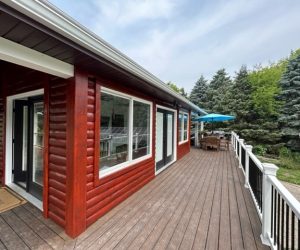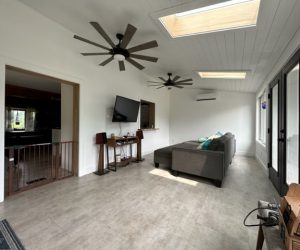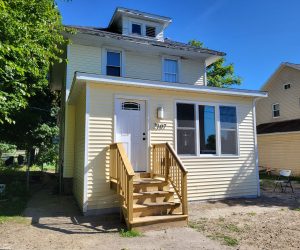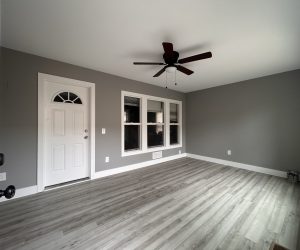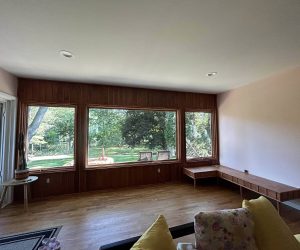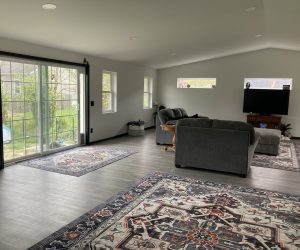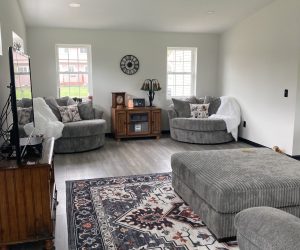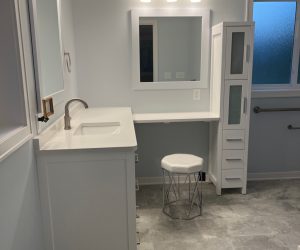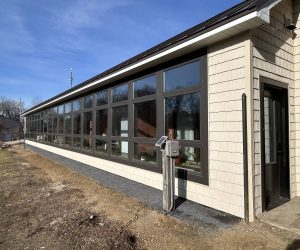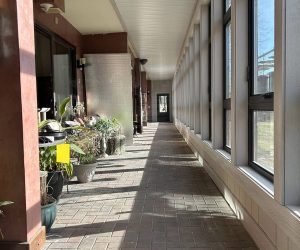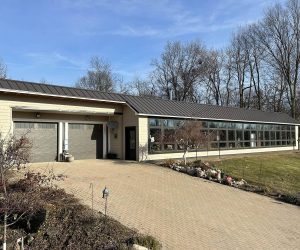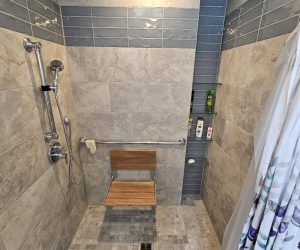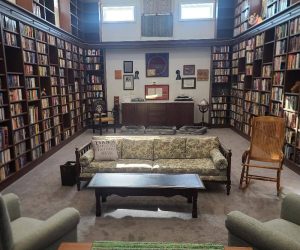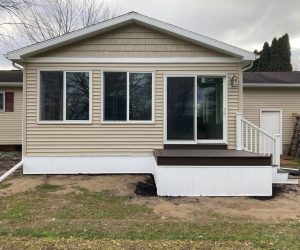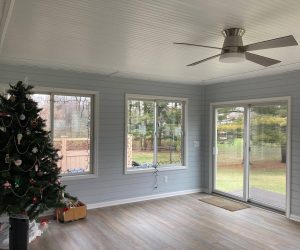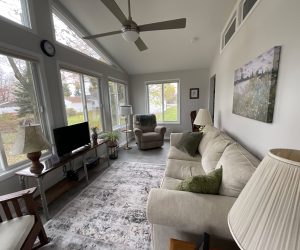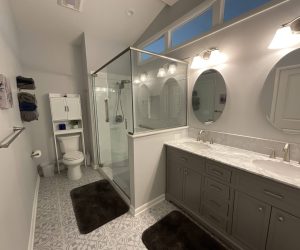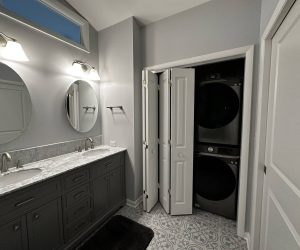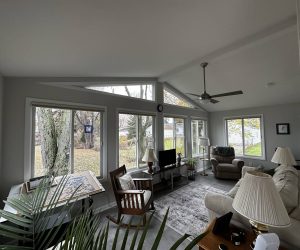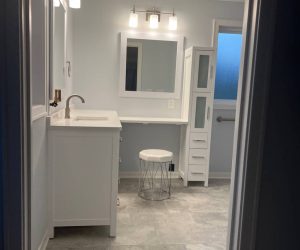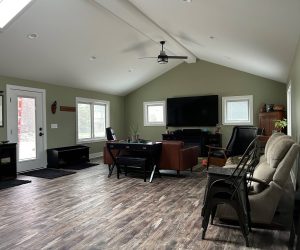Additions
LANSING ADDITIONS AND HOME ADD-ONS
Home Addition vs. Home Remodel
Often times, an addition is also a home remodel, blending the old with the new seamlessly is a skill that requires precision and attention to detail. However, a home remodel is not always an addition, home remodels are classified as projects that are done within the existing structure of the home.
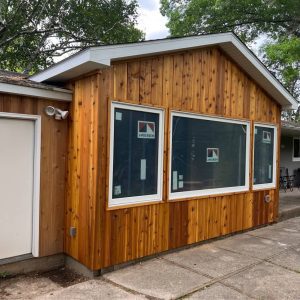
Home Additions
- Frequently Ground
Up Construction - Connects to the
Existing Home
Structure
Home Remodels
- Work Within the
Existing Home
Structure/Footprint - Examples: Kitchen Remodels,
Bathroom Remodels,
Basement Finishing
Other
- Work Outside the
Home Structure - Work Not Connected
to the Home Structure - Examples: Pole Barns,
Sheds, Decks/Patios
Additions use the same principles as ground-up construction but add increased difficulty because you must carefully demo and remove the portion of the house which is set to receive the additional work. Further difficulty comes with matching the existing house’s exterior and interior appearance – especially if the home is older and materials are weathered or not manufactured anymore. Add-ons can be a costly process for these reasons and they need to be carefully designed and properly executed for the project to come together correctly. There are many reasons to consider a home addition, every home is unique and finding the perfect fit when shopping for a house can be difficult, or maybe your home was perfect when you bought it but now your needs/wants have changed.
Reasons for an Addition:
- Loving Your Existing Home Location
- Need for Additional Bathrooms/Bedrooms
- Wanting a Main Level Primary Suite
- Needing an Office or Work from Home Space
- Adding a Sunroom to Enjoy the Outdoors
- Wanting an Attached Garage
- And So Much More!
An addition can be anything you want it to be, as long as it is directly accessible from the current home. A common one is attaching a garage so you don’t have to go outdoors for vehicle access. 3 seasons rooms or sunrooms are always popular as a kind of living room that lets you enjoy any weather with your family. Small “bump-outs” can add functional square footage to a room that you otherwise love. An addition could just be an extra bathroom or utility room on the main floor to make the home more easily accessible. Or it could be a huge project if you add on an entire second story or a large, new wing. There are numerous reasons a family could want an addition!
Addition Process Walkthrough
Let’s imagine that a growing family is getting cramped for space, they desperately need another bedroom, bathroom, and a quiet office space to meet the needs of home and business life. Moving is not an option, there is not enough space to “find” by remodeling to add 3 rooms, and unfortunately just making do has been driving everyone crazy for the past year. It looks like an addition is the best option.
The process begins with you reaching out to R.L. Rider Remodeling and scheduling an estimate. We will perform a site survey and examine all the systems which need to be accounted for such as HVAC and electrical service. Your estimator will bring that information back to the office to draft your transparent estimate, which will breakdown the categories we anticipate costs will derive from. With home additions, especially larger additions, the estimate is meant to be a ballpark for budgetary purposes. You have many different options for wall layouts and material selections that can be discussed during the design/project development phase, all of which affect the final costs. If the estimate is in your ballpark, we will start a Project Development Agreement, and begin finalizing the floor plan, roof lines, and material selections with you. Once you feel all your needs are met with the designs, we will sign the construction contract, begin pulling permits, and scheduling our contractors and trade partners to perform the work.
Site protection is first to ensure no damage is done to the existing structure. Careful demolition is next, removing only what is necessary and saving material to help get the most ideal match. The new structure is built much in the way new construction would occur, with added work for tying in the floors, roof, walls, etc. Next, the essential house-wide systems are extended. A new bathroom would require plumbing, waste lines, electricity, and a vent system for example. Once the roof and walls are connected, we would begin opening up the interior of the home and start the finishing touches. The job site is cleaned, final details are wrapped up, and you are automatically enrolled in your 3-year hassle free warranty to officially end the project. All that’s left is to enjoy your new space!
How R.L. Rider Remodeling Can Help
Adding on to your home is a complex process that has many opportunities to go south. An addition may be built haphazardly and not match the appearance of the existing home whatsoever. Or an inexperienced contractor might make a mistake identifying system tie-in and cause heating issues through the entire house. Using our expertise from intensive training and countless projects, R.L. Rider Remodeling is confident in providing you with the best possible experience that avoids any of the above problems. The best subcontractors and carpenters are at your disposal. We stand by all our work with a 3-year warranty to offer you peace of mind.
Please contact us to get started today at 517-487-3713 or by filling out our contact form on the website. We are excited to help you design and build the addition you need!

