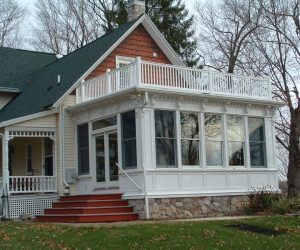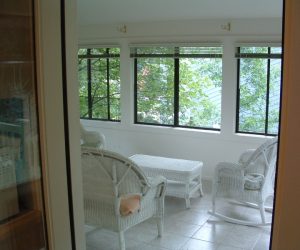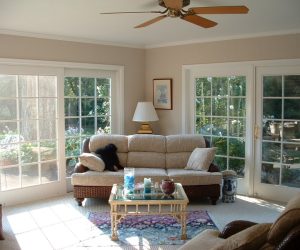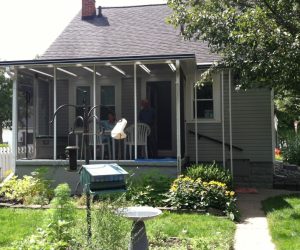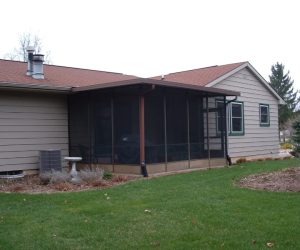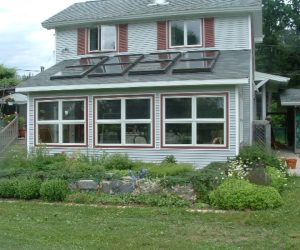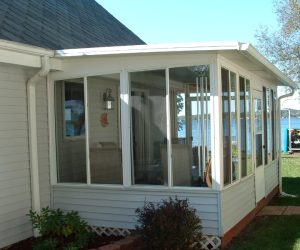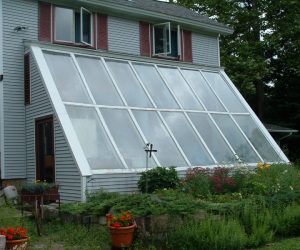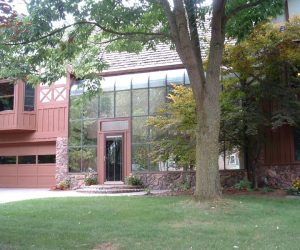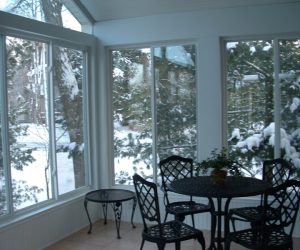3 Seasons Rooms & Sunrooms
Sunrooms, 3 seasons rooms, and all seasons rooms have been steadily rising in popularity as homeowners seek a flexible space to enjoy the outdoors. You’ll have a lot of options to choose from for your project as it seems every unique use of an indoor/outdoor space is given a different name. Depending on your needs, we can advise you on what type of project will best fit your family and then build a durable structure that will provide decades of entertaining and relaxation. Whether you’re looking for a simple screened-in porch to keep the bugs and pollen out or want to go all out with a cavernous indoor/outdoor space, R. L. Rider Remodeling has you covered from concept to completion.
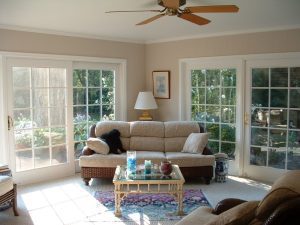
Types of Outdoor Living Space Additions and Definitions
As sunrooms have grown in popularity over the last few decades, so have the many names that people call them by. Many of the terms have overlapping or identical definitions to other terms on the list so it can be difficult to speak clearly about what kind of space you’re envisioning. We have attempted to compile a complete list and define each item below to clear up any future confusion. Some of the terms used are heavily regional and there are probably many other names out there – let us know if we missed any that you like to use.
Sunroom (Sun Room) – the most broadly and commonly used term for describing an outdoor living room addition that usually contains a higher density of windows than a normal living room or family room. They are typically rated for 4 seasons use and are located at the side or rear of a home for privacy. Windows may also contain screens, be removable panels, or come as large sliders.
Four Seasons Room (4 Seasons Room; All Seasons Room) – as the name implies, this room is comfortable for use year-round. For Michigan this means insulation, heating, and it might contain fewer windows than a full sunroom to make heating easier in the winter months.
Three Seasons Room (3 Seasons Room) – very similar to the four seasons room, but they’re not heated so they can only be used in Spring, Summer, and Fall. These don’t tie into the home’s heating or air conditioning systems and are less expensive to build. We still recommend insulation and framed walls in case you’d like to increase the room’s usability in the future.
Screened-In Porch (Screen Room; Sun Porch) – can be located at the front, rear, or sides of a home. They feature a full roof for shade and protection and either permanent or removable screens that keep bugs and critters at bay. Rated for 3 seasons so not winter-ready.
Solarium (Sun Parlor) – 4 seasons rooms that are meant as a place for sunlight and warmth. While these will feature a high volume of windows like a sunroom, the roof might be utilized for skylights to let even more light in. Also differ from sunrooms in that they won’t use opaque or translucent materials in building; full transparency is desired to let in maximum light and warmth.
Conservatory (Garden Room; Winter Garden) – a popular term in Europe, these rooms are meant to blend the indoors and outdoors with a focus on horticulture. They toe the line between greenhouse and sunroom as the space can be used for growing plants or relaxing with guests interchangeably. The path of the sun is crucial to designing and placing them correctly.
Patio Room (Deck Enclosure) – if you have an existing deck or patio and want more protection from the elements then you’re looking for a deck enclosure. These almost look like gazebos that had walls built in the open spaces. These can be built more permanently which would get into being a detached, standalone structure or be erected temporally for nice weather or special events. Inexpensive, but don’t have an easy path to upgrade for use in all 4 seasons.
California Room – an indoor/outdoor space with 2 or more walls and a roof that unite with the rest of the house. Not heated or cooled, it provides a sort of great room with luxurious finishes and easy access indoors via sliding patio doors.
Michigan Room (Florida Room) – maybe every state has this type of room and just calls it by their name? A Michigan or Florida room is a room attached to or within a residential building designed to easily allow sunlight and fresh air inside. Often, they’re not heated which would categorize them as 3 seasons. Many people use the term Michigan room interchangeably with sunroom.
Greenhouse – these can be attached to your home but are usually found as a standalone structure in the backyard. Almost entirely constructed of glass, these spaces are meant to let in heat and light year-round for the purpose of growing horticulture. If you don’t have much of a green thumb, then a conservatory offers more flexibility for different uses down the road.
Differences Between 3- and 4-Seasons Rooms
Now that we have a glossary of terms to reference, what are the key differences between a 3 seasons room and an addition built to handle all 4 seasons? You probably noticed the obvious one – one is meant for year-round use and the other is usable only until it gets cold out; no winter use equals a 3 seasons room. What actually makes a room functional for all seasons is being able to heat it and installing enough insulation to maintain a comfortable temperature. Heat can be supplied by connecting to the home’s HVAC system and extending into the new space, or by adding a separate unit sometimes called a mini-split.
Another important distinction is that 3 seasons rooms are not subject to as strict of code as a 4 seasons room. An all-seasons porch, for example, must meet building code requirements equal to a regular room addition. This could apply to floor material, walls and ceilings, insulation, windows, electrical, plumbing, HVAC, etc., as well as result in additional, more in-depth inspections. A simpler 3 seasons porch that only features screens around the perimeter is far less costly and time-consuming to build/inspect due to no connections to existing infrastructure and less complex building practices. Keep these factors in mind if you’re keeping budget or project completion time as top criteria in building your project.
Reasons to Build an All Seasons Room
There are a million good reasons to build an outdoor living space addition and a million bad ones – it all comes down to your specific wants, needs, and existing conditions. The primary consideration should be how you and your family will use the space. If you read through the list above, you’ve seen all the possibilities and intricacies that go into choosing an addition type. If you want to “future-proof” the space, then don’t build a patio with no framed walls that cannot be easily expanded down the road. If you know that a screened-in porch is the way to go and have no plans for expansion then, by all means, build a cheaper, less complex structure and enjoy. The point is to choose a space to fit your lifestyle – and we’re confident that we have the team and the system to best help you through that process.
Obviously, your benefits will depend on the type of space you choose to build. The main upgrade in day-to-day life is having extra space and natural light year-round. Winters especially get dark and depressing so it can be nice to have a room where you can catch the sun’s final rays each day. You also get a sense of being outdoors, but without the pests or weather ruining a perfect afternoon. You can enjoy gazing at the stars and moon no matter the temperature or time of year. They’re a naturally beautiful space because they incorporate the scenes all around them, not shut out the outdoors. Clients find they are the all-purpose room that serves for everything from morning coffee to entertaining at a birthday party. One last benefit is simpler, less disruptive construction due to not having to intrude on your house’s existing footprint.
Comfortable Outdoor Living to Suit Your Needs
Many contractors that claim to build sunrooms and other outdoor living rooms tend to install more than they build. There are lots of modular kits and systems that claim to be “one size fits all” but in reality, they will not work with your home or require heavy, often expensive fabrication. All of the additions and sunrooms that R. L. Rider Remodeling builds are custom-designed and built to match your home exactly. We have invested considerable time and research into becoming Mid-Michigan’s premier option for all your contracting and remodeling needs. If you want to get educated on the types of outdoor living space and which kind is right for you, then please call us at (517) 487-3713 or fill out the contact form on our website. Thank you!

